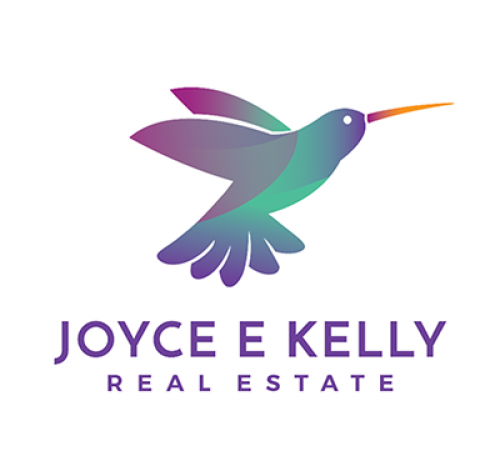
 Photo 1 of 40
Photo 1 of 40

 Photo 2 of 40
Photo 2 of 40

 Photo 3 of 40
Photo 3 of 40

 Photo 4 of 40
Photo 4 of 40

 Photo 5 of 40
Photo 5 of 40

 Photo 6 of 40
Photo 6 of 40

 Photo 7 of 40
Photo 7 of 40

 Photo 8 of 40
Photo 8 of 40

 Photo 9 of 40
Photo 9 of 40

 Photo 10 of 40
Photo 10 of 40

 Photo 11 of 40
Photo 11 of 40

 Photo 12 of 40
Photo 12 of 40

 Photo 13 of 40
Photo 13 of 40

 Photo 14 of 40
Photo 14 of 40

 Photo 15 of 40
Photo 15 of 40

 Photo 16 of 40
Photo 16 of 40

 Photo 17 of 40
Photo 17 of 40

 Photo 18 of 40
Photo 18 of 40

 Photo 19 of 40
Photo 19 of 40

 Photo 20 of 40
Photo 20 of 40

 Photo 21 of 40
Photo 21 of 40

 Photo 22 of 40
Photo 22 of 40

 Photo 23 of 40
Photo 23 of 40

 Photo 24 of 40
Photo 24 of 40

 Photo 25 of 40
Photo 25 of 40

 Photo 26 of 40
Photo 26 of 40

 Photo 27 of 40
Photo 27 of 40

 Photo 28 of 40
Photo 28 of 40

 Photo 29 of 40
Photo 29 of 40

 Photo 30 of 40
Photo 30 of 40

 Photo 31 of 40
Photo 31 of 40

 Photo 32 of 40
Photo 32 of 40

 Photo 33 of 40
Photo 33 of 40

 Photo 34 of 40
Photo 34 of 40

 Photo 35 of 40
Photo 35 of 40

 Photo 36 of 40
Photo 36 of 40

 Photo 37 of 40
Photo 37 of 40

 Photo 38 of 40
Photo 38 of 40

 Photo 39 of 40
Photo 39 of 40

 Photo 40 of 40
Photo 40 of 40
- Contract Pending
- $1,117,500
- $261 Per sqft
- MLS# 20897904
12067 Ashaway Lane
Frisco Texas 75035
- 4 Bed
- 3 Full Bath
- 1 Half Bath
- 4,285 sqft
Listing Description
FRISCO ISD! REMODELED, OVER $200K IN UPGRADES! HEATED POOL, TWO BR DOWN PLUS STUDY! Prime location close to PGA-Future Universal Studios, this stunningly remodeled Darling-built home boasts unparalleled sophistication and style, far surpassing new construction. Meticulously maintained, thoughtfully designed, nearly every inch of this home has been remodeled. Impressive drive-up with stone hardscape, brick and stone façade, private front porch. Two-tiered Shades of Light chandelier hangs in the 2-story entry, illuminating arched hallways, soothing colors, and a myriad of custom features incl 8ft solid doors down, plantations shutters, large windows, upgraded flooring with carpet only on the stairs. Quartz adorns all counter surfaces. Fresh interior paint, new flooring, light fixtures, hot water heaters, upgraded plumbing, custom woodwork. Primary BR features pop-up ceilings, stunning pool views. Spa-like bath showcases stand-a-lone tub wrapped in marble, new vanities, RH light fixtures & mirrors, custom closet system. Chef’s kitchen has quartz counters, marble backsplash, breakfast bar island, pull out drawers, pots & pans drawers, soft close hinges, Wolf 6 burner cooktop & vented hood. Dreamy secondary suite on 1st floor is hotel-worthy, with 12ft vaulted ceilings, abundant windows and natural light, ensuite bath w upgraded vanity, Pottery Barn accents. Office features 8ft wood & glass French doors, inset ceilings, triple crown molding, private porch access. Gameroom has vaulted beamed ceilings, Pottery Barn roman shades. Oversized media has theater columns, crown molding, built-in media cabinet, wired for sound. Private backyard features outdoor living w built-in grill, fridge, stone fireplace, pull-down shades, extended pergola with fans and chandelier, providing ample seating for gatherings. Mature landscaping beautifully highlights the space, offering a backdrop for the heated pool and waterfall feature with stacked stone accent ledge and travertine decking.
Built-in Features, Cable TV Available, Chandelier, Decorative Lighting, Double Vanity, Eat-in Kitchen, Flat Screen Wiring, Granite Counters, High Speed Internet Available, Kitchen Island, Open Floorplan, Pantry, Sound System Wiring, Vaulted Ceiling(s), Wainscoting, Walk-In Closet(s)
Listing Features
- Price : $1,117,500
- SQFT : 4,285
- MLS# : 20897904
- Beds : 4
- Baths : 4
- Sub : Village At Panther Creek Ph One The
- ISD : Frisco ISD Schools
- Built : 2008
- Lot Size : 0.22 Acres
- Lot : Few Trees,Interior Lot,Landscaped,Sprinkler System,Subdivision
- Style : Traditional
- Type : Single-Family
- Garage : 3 Car
- Construction : Brick,Rock/Stone
- Roof : Composition
- Foundation : Slab
- Heating : Central,Natural Gas,Zoned
- Cooling : Ceiling Fan(s),Central Air,Electric,Zoned
- Flooring : Ceramic Tile,Luxury Vinyl Plank,Wood
- Firplaces : 2
- Pool : Gunite,Heated,In Ground,Outdoor Pool,Pump,Water Feature,Waterfall
- HOA Dues : $600

